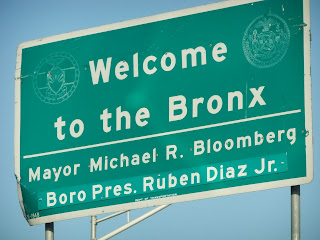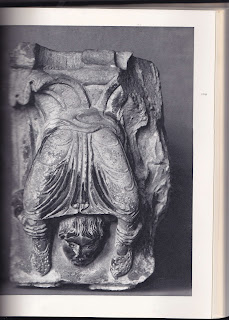
Friday, November 26, 2010
Into Me See @ The Lab
At 6:30 pm, Wednesday night, on the corner of 47th and Lexington, on a chilly Thanksgiving eve, I watched through a storefront window as two dancers move in and out of a misty nylon cloud that had taken over The Lab.
There were varying densities, at times you could not see them, at times they were exposed in the open space.
Sometimes they were together, sometimes far apart. I was standing next to a couple, chatting with them as we were waiting for the show to begin, and they asked me, "So, what do you think of this? Is this architecture?" I replied that to me, it is a landscape. A landscape composed of varying densities of space, and that I was curious to see how this would (or would not) affect the movements of the dancers.
Here's the full explanation, as described on The Lab's website:
I was mostly interested in this cloud, designed by e+i architecture, and how the dancers moved through it.
e+i architecture was founded by architect/choreographer Eva Perez de Vega Steele and architect Ian Gordon, forming an interdisciplinary architecture practice also involved in interior design, product, set design and choreography. The work of e+I has been exhibited in New York (AIA Center for Architecture, Van Alen Institute, RIVAA Art Gallery) as well as internationally, in Milan, Venice Rome, Madrid, Stockholm and Seoul.
There were varying densities, at times you could not see them, at times they were exposed in the open space.
Sometimes they were together, sometimes far apart. I was standing next to a couple, chatting with them as we were waiting for the show to begin, and they asked me, "So, what do you think of this? Is this architecture?" I replied that to me, it is a landscape. A landscape composed of varying densities of space, and that I was curious to see how this would (or would not) affect the movements of the dancers.
It was interesting to note that much of the time in which they were the closest to each other, moving together, was in the densest part of the cloud, almost completely impossible to see what they were doing. Were they hiding their closeness from the viewers?
Here's the full explanation, as described on The Lab's website:
Into Me See, is a duet created by Nu Dance Theater (Eva Perrotta and Sophie Bortolussi) in collaboration with the architects Eva Perez De Vega Steele and Ian Gordon of e+i architecture.
Trying to reconnect with themselves and each other, two women face their own shadows in an endless effort to find intimacy. Tearing apart the many layers resisting vulnerability, together they travel through an invisible maze of unspoken beliefs and opinions. The fish bowl environment of The LAB offers an inherent and incredibly rich tension to the exploration of intimacy, how to transgress the unspoken, publicly and openly, without only provoking, but more importantly going beyond our stigma of sexuality and gender differentiations.
The cloud like installation, constructed of 80,000 feet of hanging nylon string of varying densities and lengths, aims to build an intimate world of soft layers, evoking a sense of mist and condensation.The work interfaces the exposed nature of The LAB creating secluded and hidden zones where dancers moving in and around the installation can appear and disappear, thus shaping an ambiguous ‘in between’ zone where exterior [audience] and interior [dancers] meet. The limits of the space are visually dissolved though the layered strings, giving both audience and performers a sensation of an endlessly enveloping and boundary-less inner world.
Nu Dance Theater was created in 2006 by Artistic Director, Eva Perrotta. Sophie Bortolussi, the founding dancer, became Artistic Associate of the company in 2009. The work of the company has been presented at the Puffin Room, La Guardia High School of Performing Arts, Merce Cunningham Studio Theater, Dumbo Dance Festival, Dance New Amsterdam (RAW Material), Boston University Theater (MA), The Outlet Dance Project (NJ), The Goose Route Festival (WV), The Theater for the New City and Triskelion Arts. The company’s residencies include Spoke the Hub in Brooklyn in 2008 and SILO residency (PA) in 2010. Following Hinterland (2009) a Site Specific itinerant piece created for a former Synagogue renovated into a four story house , Nu Dance Theater has been invited to create “Si seulement Si” (2010) a site specific work for the 6BC botanical garden in the East Village and “Into me see” (2010) for the LAB Installation + Performing art at the Roger Smith Hotel in NYC.
source: The Lab Gallery
Labels:
architecture,
art,
dance,
installation,
theater,
urban landscape
Wednesday, November 24, 2010
Shadow Studies - Agrarian Center
This is an early shadow study of our building for the Harlem River Agrarian Center. I have been collaborating with my classmate Lori on this project. She is designing a communal kitchen (the rhomboid shaped object), and I am designing and communal dining space (the orb shaped object). The two buildings intersect, both physically and functionally, with a hearth located in the intersection, acting as a hinge for these 2 intersecting objects.
The relationship of the two buildings has changed a bit since this scheme. New images coming soon!
Modeled in Rhino, Light Study done with Google Sketchup.
For previous posts on this project, click here.
The relationship of the two buildings has changed a bit since this scheme. New images coming soon!
Modeled in Rhino, Light Study done with Google Sketchup.
For previous posts on this project, click here.
Harlem River Urban Agrarian Center
Usually by this point in the semester I have posted a lot more about the progression of my project. For some reason this semester I'm going to keep you hanging till the end, and then bombard you with all of the amazingness that the final project is.
As you already know from a previous post, about the basic program of the project, and you have already seen some of my conceptual investigations here, I now present you with some beautiful photos of the actual site, located in University Heights, The Bronx, near Fordham University, right on the Harlem River.
As you already know from a previous post, about the basic program of the project, and you have already seen some of my conceptual investigations here, I now present you with some beautiful photos of the actual site, located in University Heights, The Bronx, near Fordham University, right on the Harlem River.
I love this one with the old tires submerged in the water.
Labels:
architecture,
big sky,
bronx,
CUNY,
infrastructure,
urban landscape,
water
French Acrobat, second quarter of the XII century. Limestone, H12.75", W9"
Labels:
acrobatics,
art,
done daisy,
sculpture
Sunday, November 14, 2010
The Delicacies of Distress
The Delicacies of Distress from Studiocanoe on Vimeo.
My friend and fellow Couchsurfer, Tem, made this video, and I really like it. I hope you like it too.
This is his description of it:
This is a very short film about what it means to be human, and how we see ourselves in relation to other animals. It is based on the work of John Gray, in his book 'Straw Dogs'
Wednesday, November 10, 2010
School School School
These are some images of things I've made in the last few weeks in school. Click on the images to enlarge. Click here to see the previous post on this semester here at City College.
Check back soon for more.
Check back soon for more.
Labels:
architecture,
art,
CUNY,
drawing,
information visualization,
sculpture
Saturday, November 6, 2010
Tuesday, November 2, 2010
You Don't Want To Be An Architect!
Labels:
architecture,
video
Monday, November 1, 2010
Free Round Still Life @ Tropical Pub
This was after I ran away from the Americans. Can you find the Club, Nile Gold, Dunhill Blue, honey, and unidentifiable glass of beer?
Subscribe to:
Comments (Atom)





























